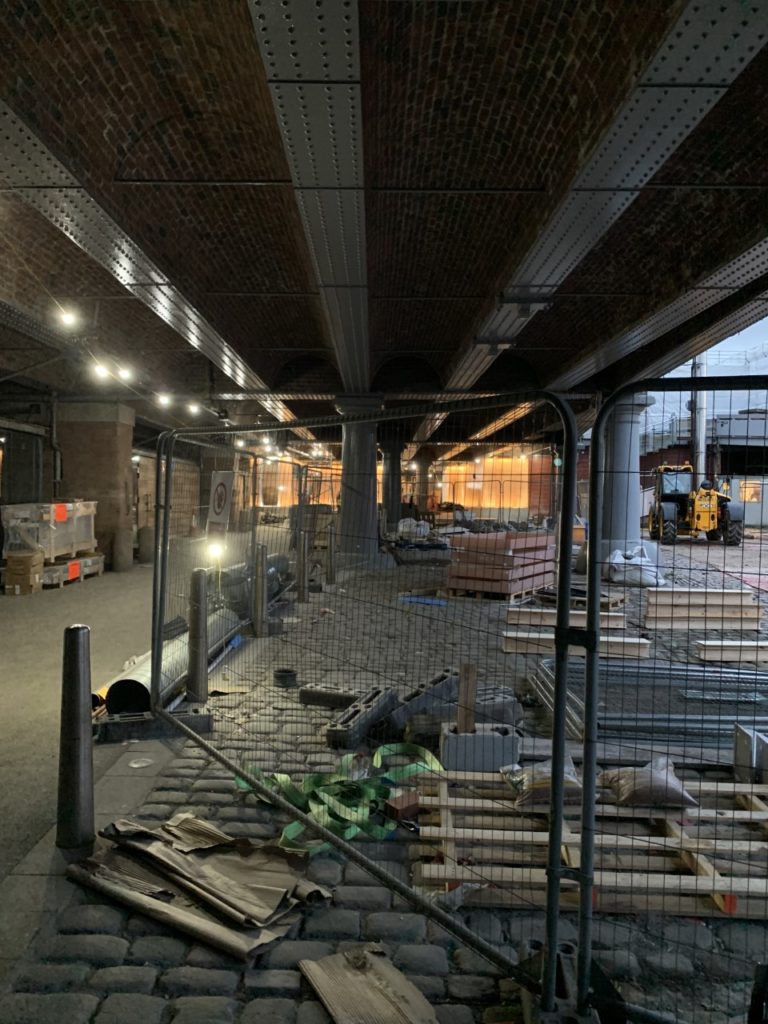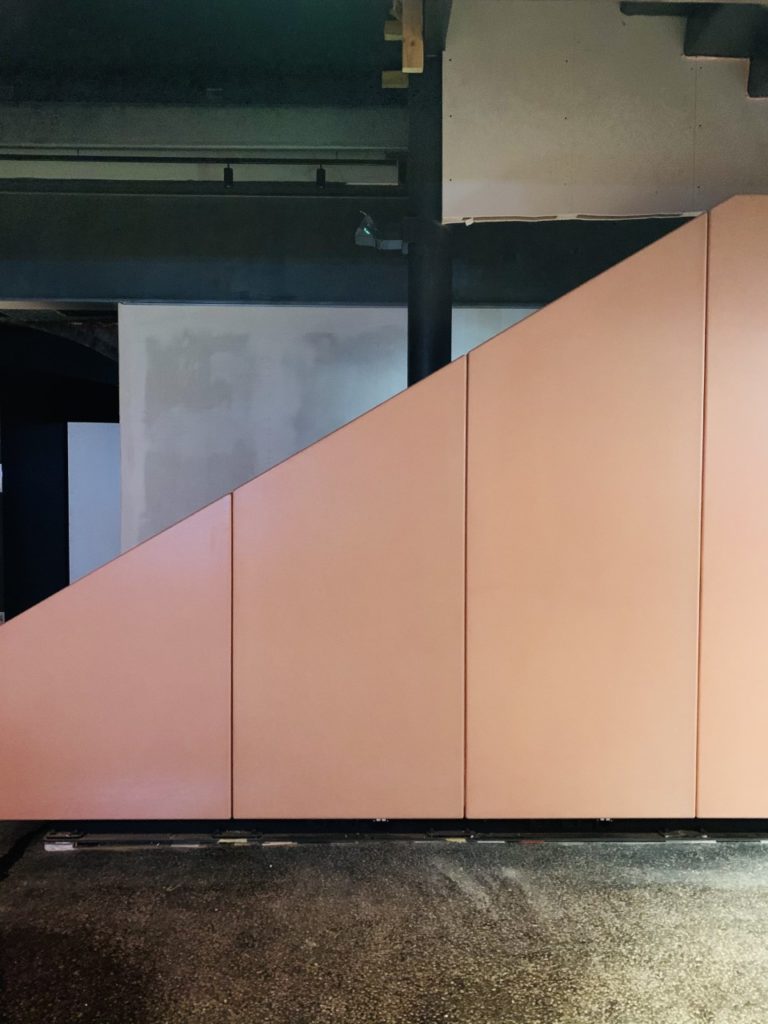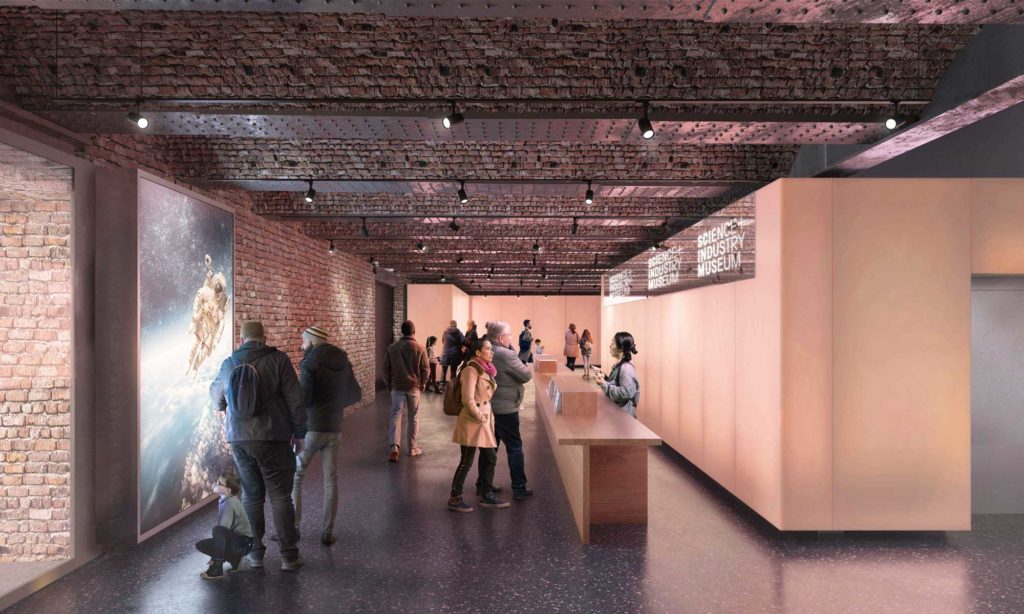
When we think about sustainable buildings, perhaps solar panels, ground source heat pumps or other renewables first spring to mind. Of course, these may be incorporated to good effect but before thinking about renewables and the technologies that go into a building, some more fundamental elements of the design should be considered.
It has also been said that the greenest building is one that hasn’t been built—it doesn’t exist, so doesn’t require materials to build it or consume energy to run it. Before ever commissioning something fresh, the best place to start is asking: do we actually need it to be new or can we adapt something that already exists?
The construction of buildings requires energy, broadly known as embodied energy, and energy in use, known as operational energy. As buildings become better insulated and airtight then the operational energy decreases and therefore embodied energy becomes increasingly important.
Adapting the existing striking historic spaces previously not open to the public to create the new Special Exhibitions Gallery is our first big sustainability tick, as the need for materials immediately reduces (i.e. reduced embodied energy).
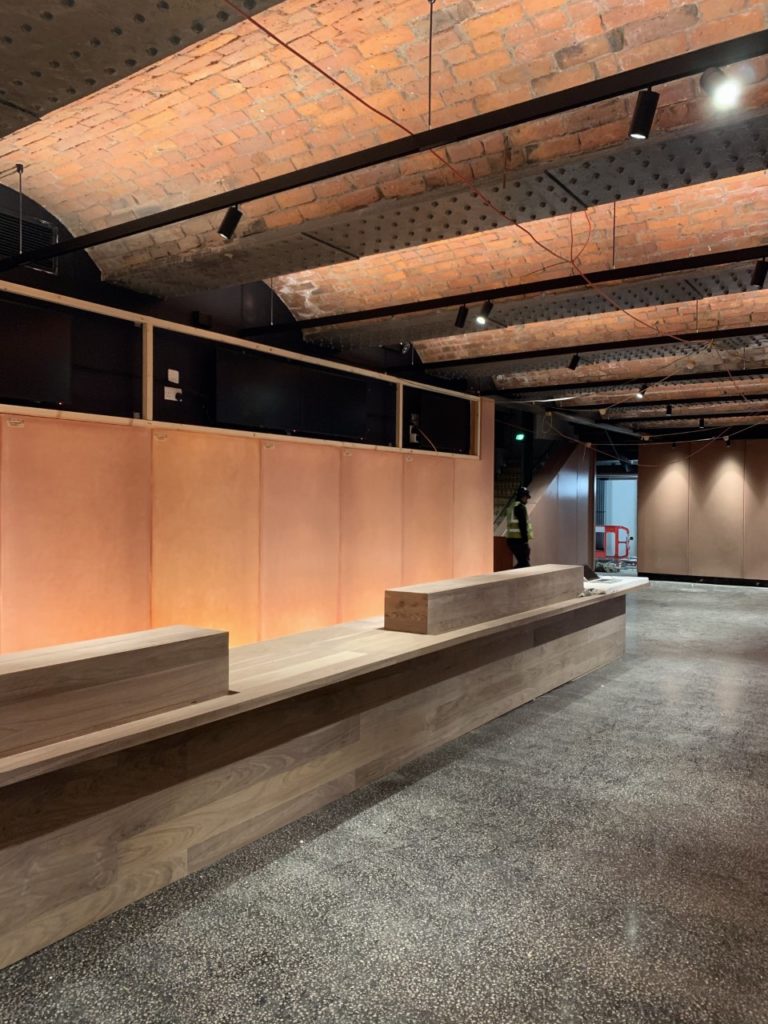
LOCATION, ORIENTATION AND FORM
Once a construction project has been defined, then key decisions need to be taken to ensure intrinsic sustainability. For any new building, this is its location, orientation and form, and there are many elements that need to be considered: how is the building placed on the site to make sure daylight can be maximised? Can solar gain be captured to heat the space without making sure it doesn’t overheat? How much building “envelope” (the elements of the outer shell that maintain the indoor environment and its climate control) is there to make sure heat doesn’t escape? And so on.
For existing spaces, many of these key decisions have already been taken so instead, the main consideration is about how a space can be adapted to maximise sustainability. This was another plus point for the Special Exhibitions Gallery—the spaces were inherently suited for an exhibition gallery. The main gallery is in the basement of the New Warehouse, built in the late 1870s from brick and cast-iron, meaning the existing structures are solid and robust. The structures and materials used were built to last and have stood the test of time—and have many more years left in them. The sheer size of the building fabric provides “thermal mass”—whereby the mass of the building enables it to store heat and reduces temperature fluctuations—providing a stable environment, which is perfect for an exhibition space where fragile historic items need to be cared for.
The only downside is there are no windows, so we don’t have the benefit of natural lighting, and the potential for solar gain during the cooler months (to reduce heating bills), but on the plus side this is ideal for an exhibition space where lighting needs to tightly controlled!
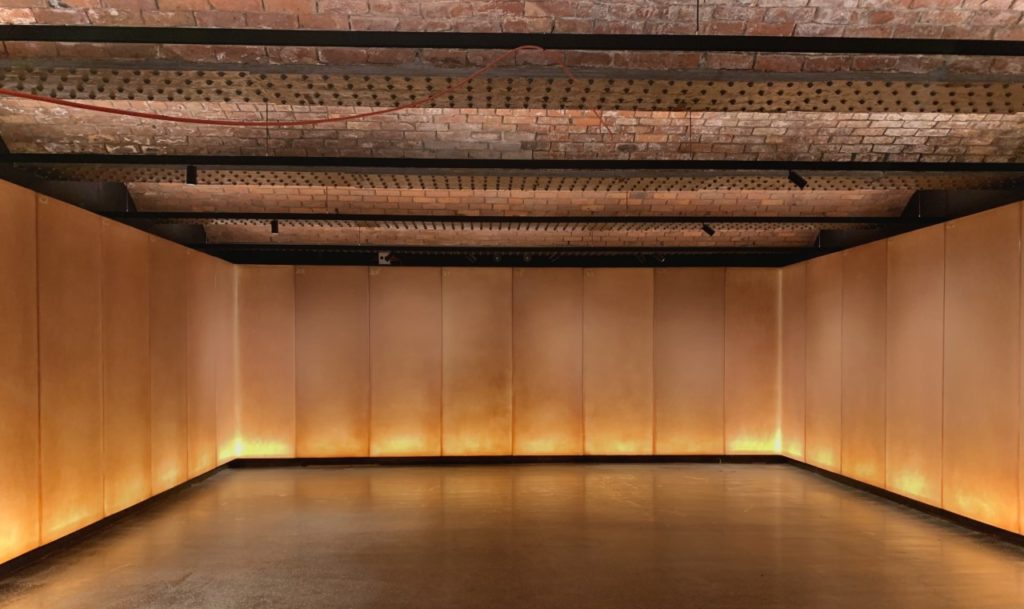
BUILDING FABRIC
The building fabric is the next big consideration in creating sustainable spaces, and the term “fabric first” is quite rightly a current buzz phrase. Essentially, these are the main enclosing elements of the building—external walls, floors and roofs—and their design is important to maintain a comfortable indoor environment.
The fabric first approach is simple: to carefully consider the design and construction of materials in the initial design stages to provide high levels of insulation and airtightness and minimise thermal bridges through the insulation layer. The energy needed for heating and cooling can then be minimised. The substantial existing building fabric (solid brick and cast-iron structure) for the Special Exhibitions Gallery was ideal for the proposed use, helping to maintain a stable environment.
Some of the existing spaces have not been without challenges. One area is an undercroft below the museum’s upper yard that is susceptible to water ingress and damp. In this space we have tried to prevent as much water ingress as possible and improve the ventilation to the space to allow the fabric to breathe. We made sure nothing sensitive has been housed in these areas to reduce the need for energy consuming equipment.
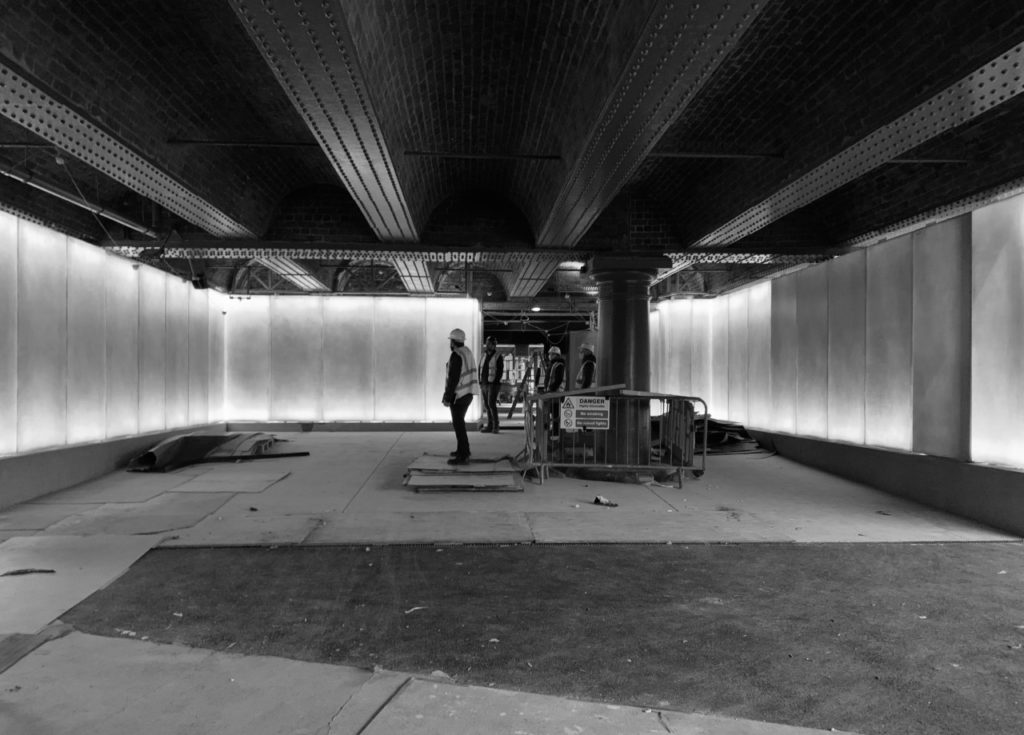
VENTILATION
Ventilation is the next important consideration and one that is often overlooked. A good ventilation strategy with a steady controllable supply of fresh air is important as it can improve indoor air quality, and consequently the health of the occupants, and manage the moisture of the building.
Natural ventilation is often the best solution (rather than energy consuming and drying heating and air conditioning systems) to create a stable environment and constant supply of fresh air with minimal fluctuations. Increasingly popular are mechanical ventilation heat recovery systems (also known as MVHR) that supply fresh, filtered air at a constant very low speed that is balanced and tempered by stale, warm air which is extracted from primarily the ‘wet’ rooms.
We have tried to make as many areas as possible naturally ventilated in the Special Exhibitions Gallery; however, mechanical ventilation is provided to the gallery as there are no windows and the temperature and humidity need to be controlled for the exhibitions.
Traditionally, gallery and archive storage spaces have been based on maintaining temperature and humidity within a narrow band, generally around 20°C and 50% Relative Humidity (the amount of moisture in the air). However, the cost of maintaining a narrow range of conditions can be financially and environmentally prohibitive and can require large complex equipment. So, we adopted a broader set of conditions that is becoming more widely accepted in museums. We decided to use display cases to protect particularly sensitive objects. It is about finding the right balance and taking a sensible and pragmatic approach.
The existing gallery walls are lined with new display walls, which look beautiful and simple but are working very hard. They help with air tightness to make sure the gallery isn’t “leaky” and supply fresh air by nozzles at high level (you can’t see them lurking in the dark shadow gap) and extract the stale air from the shadow gap at the base. Within the wall is a hydroscopic buffering material to passively suck in moisture, and will help reduce moisture swings. This is a great passive way of reducing moisture in the gallery without expensive and energy consuming plant.
RENEWABLES, BUILDING SYSTEMS AND MATERIALS
Once the location, orientation and form, building fabric and ventilation have been considered in a project then next up are renewable technologies and the building systems. For the Special Exhibitions Gallery, renewables were considered but were not feasible or appropriate; instead, we focused on making sure the new building services were efficient and used the minimum amount of energy. Modern building plant is now so efficient, it doesn’t need the margins of error that used to be built into equipment, therefore only consuming the minimum amount of energy required. The technologies used for the gallery include efficient and reactive Air Handling Units to provide fresh air and recover heat, LED lighting and a MVHR unit (as described above, providing fresh, filtered air while retaining most of the energy used in heating the gallery) in the front-of-house areas.
The choice of new materials for the spaces were also important. As the gallery will be well used and hopefully stand the test of the time like the original building, a palette of robust and industrial materials were chosen, including back-lit fibreglass panels which will gently glow, wrought iron and a merrazzo floor.
“Sustainability in its true sense is not just environmental, it also encompasses financial and social sustainability.”
By building to last, using high quality materials, opening up incredible spaces to the public that were previously “back of house” spaces, touches all aspects of sustainability. When we think about building in this way the benefits are not financial (reduced energy costs) and sustainable (reduced carbon), but this way of building can have many health benefits in general to the occupants—fresh air, daylight and stable environmental conditions. The Passivhaus approach (the leading low-energy design standard) encompasses all these aspects to create healthy spaces that enhance both physical and mental wellbeing, as well as a low carbon footprint.
When you visit our wonderful new Special Exhibitions Gallery, please look out for the sustainability elements which are quietly working away in the background—the exposed thermal mass for temperature control, the use of hydroscopic materials, the energy efficient systems and lighting. As well as being a calm and beautiful space it is inherently sustainable—something that all buildings should aspire to be.
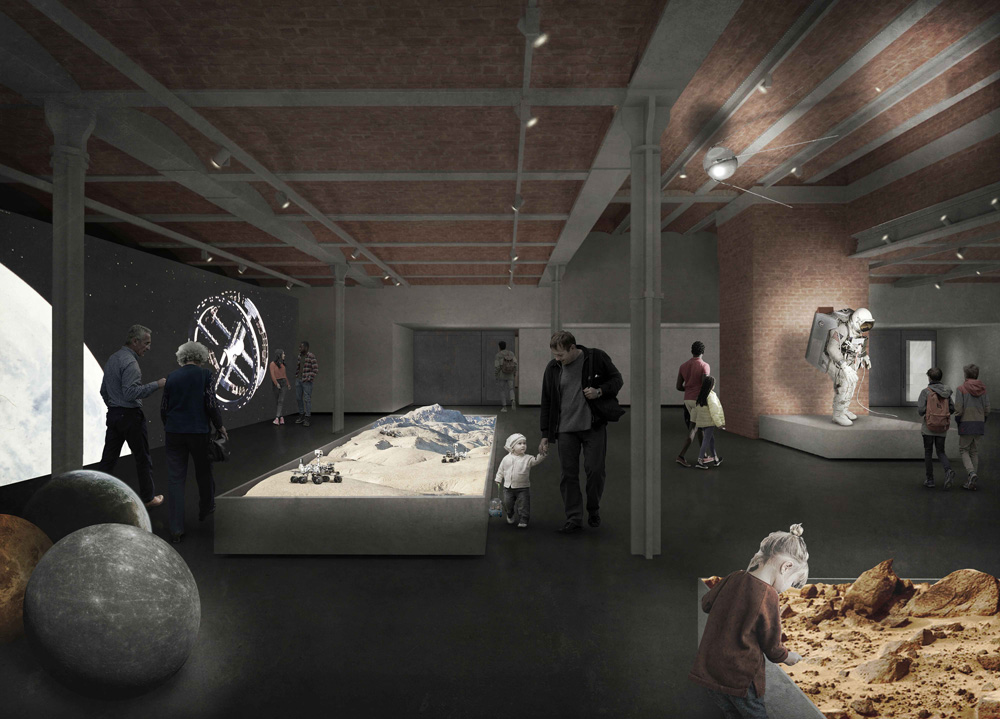
The £5 million Special Exhibitions Gallery is being generously funded by the Department for Digital, Culture, Media and Sport, Wellcome and Garfield Weston Foundation, with further support from the Kirby Laing Foundation and The Zochonis Charitable Trust.
Read more about our Special Exhibitions Gallery here.
Read more about the multi-million pound restoration project underway at the Science and Industry Museum. We are conserving our historic buildings, opening up new spaces and creating a more sustainable museum to provide inspiring experiences for everyone.
Read more about the Science Museum Group and sustainability here.
